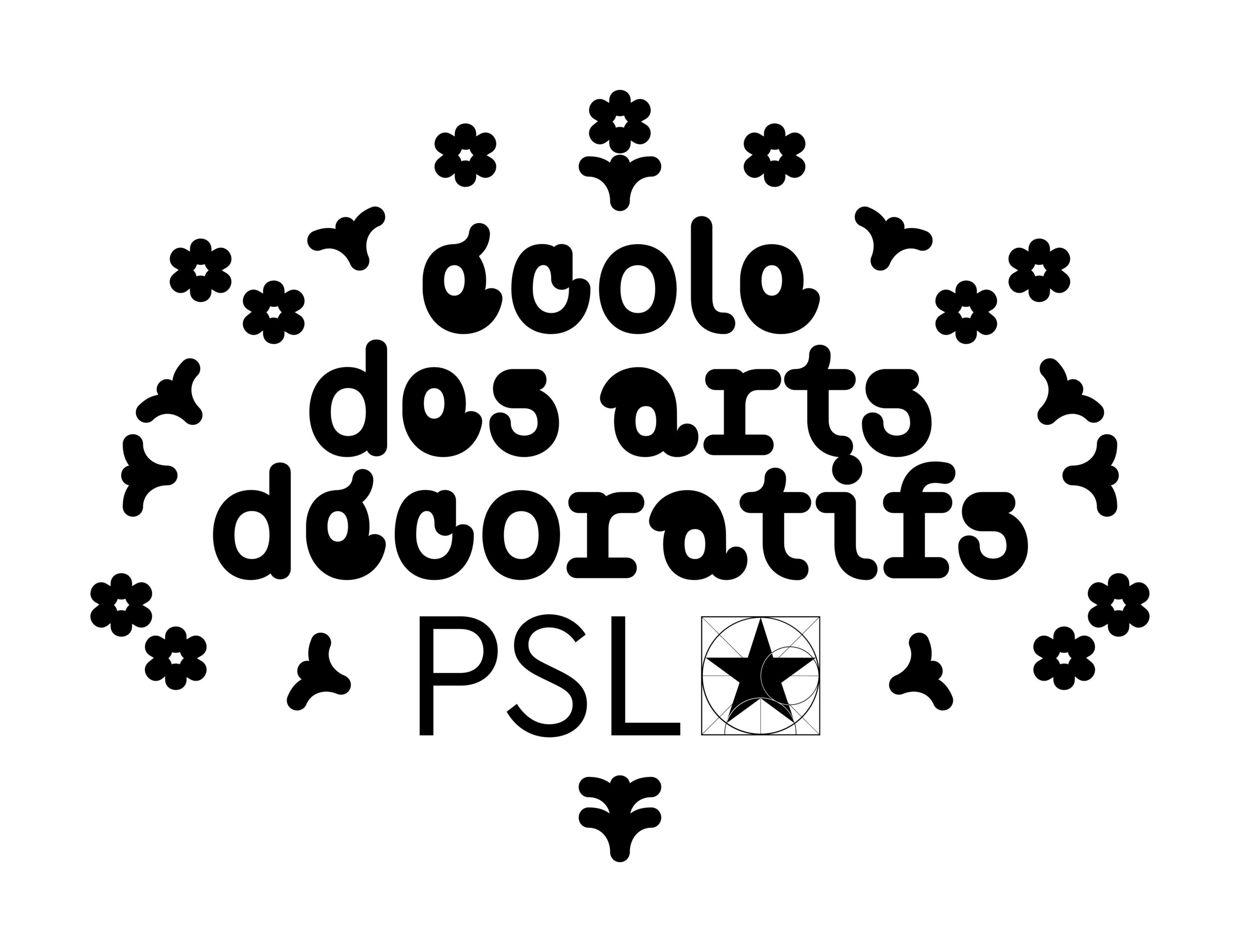Geography rather than scenography
The European continent is a gigantic peninsula formed by a multitude of landforms, panoramas, and settings: urban and rural, industrial and residential, mountains and valleys, seaside and countryside. It is also a composite of histories and cultures thousands of years old, all of which articulate singularities and pluralities, community and diversity.
With its dark blue, sky-high ceiling and its 10 000 sq. meters of floor space, the Grand Palais Ephémere is a structure that enables one to consider the enormity of the European continental scale.
When we walk on the tar floor and traverse its length, its width, it feels like we are moving about a town; and a feeling emerges—akin to finding oneself amidst a geography. The body, walks, circulates, strolls along… but it does not “visit” the space as one does in a museum scenography where the body becomes erased as it moves without thought from one work to the next, the feet following the eyes. Rather, the Grand Palais Ephemere makes one feel decidedly embodied, as we feel how we shape the space as we move through it.
It is from the experience of this sensuous spatiality that we propose to deploy a territory—a remaking of
Europe perhaps, in the heart of Paris— as the organisational principle of the space, rather than to follow a
museum model of using walls and white cubes. We will call the organising of this territory, which will make sense of the dozens of project’s co-presence in this vast space, the metaphor of geography.
To do this, we will first investigate what each project evokes in terms of « location » — these locations could take the form of any one of those places that are drawn on maps. For instance, in a metaphorical or
speculative manner, the projects could take the form of a factory (as it is a project of production which reflects on the new industries…) of a field or a garden (as it explores the decline of the European diversity,) of a data centre (as it collects and stocks data,) of a refugee camp, a mountain, a river, a theatre, a place of debate (assembly or senate…) or of a public plaza, a wall, a coast…
Once this list of metaphorical or speculative locations has been established, we will then spatialize it—by
playing with proxemics and complementarity (the mountain next to the garden for instance,) We will also
establish contradictions, conflicts and incongruities, as is the case in the reality of our world’s geography (a data-centre next to a river; a camp by the senate.)
And so, the experience of the visitor that will enter the Grand Palais Ephemere on the 10th of February 2022 will be akin to moving in a territory—a city, or perhaps even a continent. With the aid of a map, they will be able to locate themselves in the space. This map will provide the precise names, the locations and the artistic intentions with which they are working—and will form the said geography of Eurofabrique.
In the same vein, for the students that will be present during the four days, they will move from one part to another of the Grand Palais Ephemere as one moves to another neighbourhood (another country,) in their daily life, to go have a drink, to repair their bicycle, or to go see a show. As the Grand Palais Ephemere will also feature e a communal restaurant to take meals, a technical workshop where tools and machines will be available, a stage…
All of this will be the fruit of building a collective imaginary, which we will invent with the project leaders in our group meetings, the first of which will happen on the 27th of October.
In any case, by organizing the space using this geographical metaphor, we will be able to avoid the
Eurofabrique resembling something it is not, that is, “a salon of European art schools” or another “young
creator’s fair,” these events we attend, moving from one stand to another without making particular
connections. Instead, this geography of the space will reflect the themes and issues of Europe that the
projects question and investigate, and their interconnectedness. .
Such a spatial organisation will also reinforce the travelling dimension of the project, which is after all about opening up borders, moving oneself through space, but also through time—as indeed, all of the invented «locations » that will fill the Grand Palais Ephémere will be reaching out to futures still uncertain, still unrealised.
the 4th-year Stage Design students who created the scenography and signage are: Emma Bouvier, Marianne Bras, Othilie Cachard, Vadim Demotte, Marianna Faleri, Clothilde Feuil- lard, Louis Kotchine, Abla Marrakchi-Benjaafar, Thi Thanh Hang Nguyen, Léonie Racy with the support of teachers Patrick Laffont-Delojo and Annabel Vergne
Contributor
-

École des Arts Décoratifs – PSL
→ Explore









































